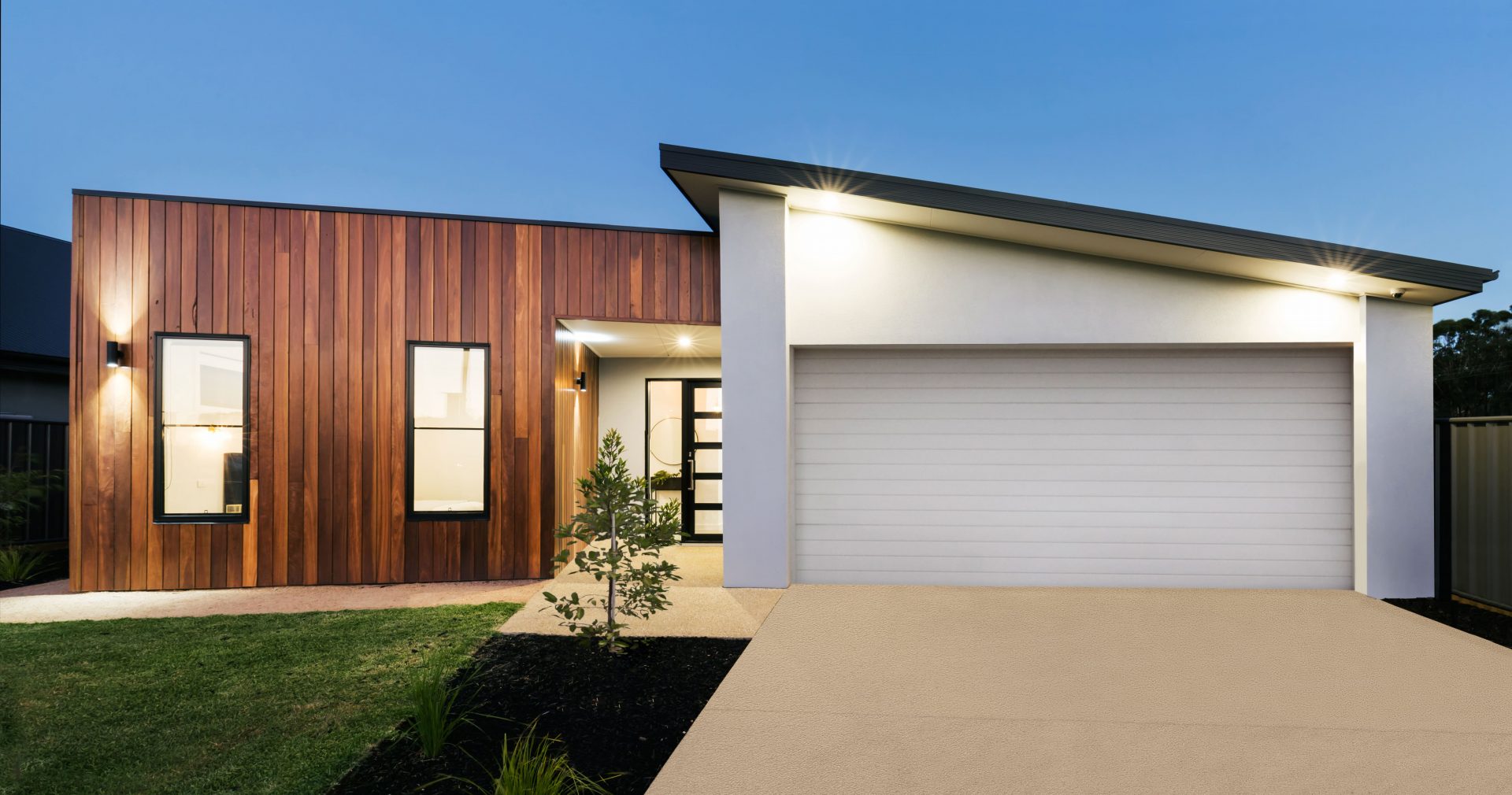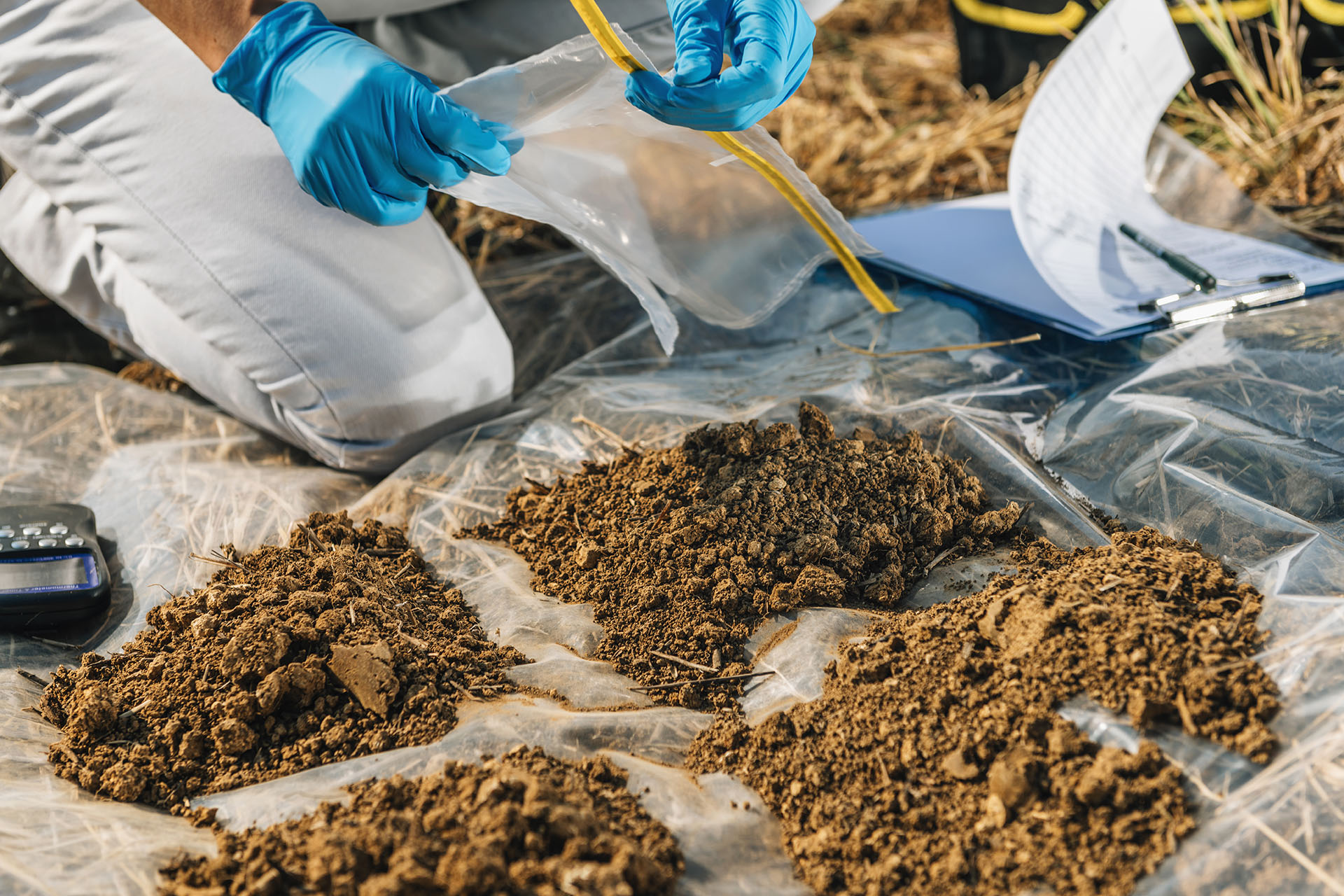The architects and structural engineers will likely get all the love as you move into a stunning new dream home, and rightfully so. Who doesn’t love to ogle a sleek, modern home with exposed beams and windows for days or a classic, stately craftsman home. Yes, the walls, windows and interior finishing touches get all the attention in a new home, but none of that would be possible without the foundation. Designing a proper foundation can be one of the most difficult tasks your engineers will have to work through, especially in Australia where an extreme climate can leave soils prone to cracking or rapid expansion during long droughts or sudden rainstorms.
A proper site classification is a must if your foundation is to be designed properly, and the team at Intrax has developed a revolutionary technology in PredictSite that can deliver accurate, rapid site classification, footing design and contour surveys early in the design process to keep the foundation on schedule and able to withstand whatever Mother Nature throws its way
What is PredictSite by Intrax?
PredictSite by Intrax is an industry-leading and revolutionary approach for homebuilders and developers to estimate site classification, footings and contours in a matter of hours. Built with robust algorithms and engineering expertise over 130,000 sites across Australia, PredictSite enables builders and developers to obtain valuable engineering information to proceed to your next task in your project with confidence.
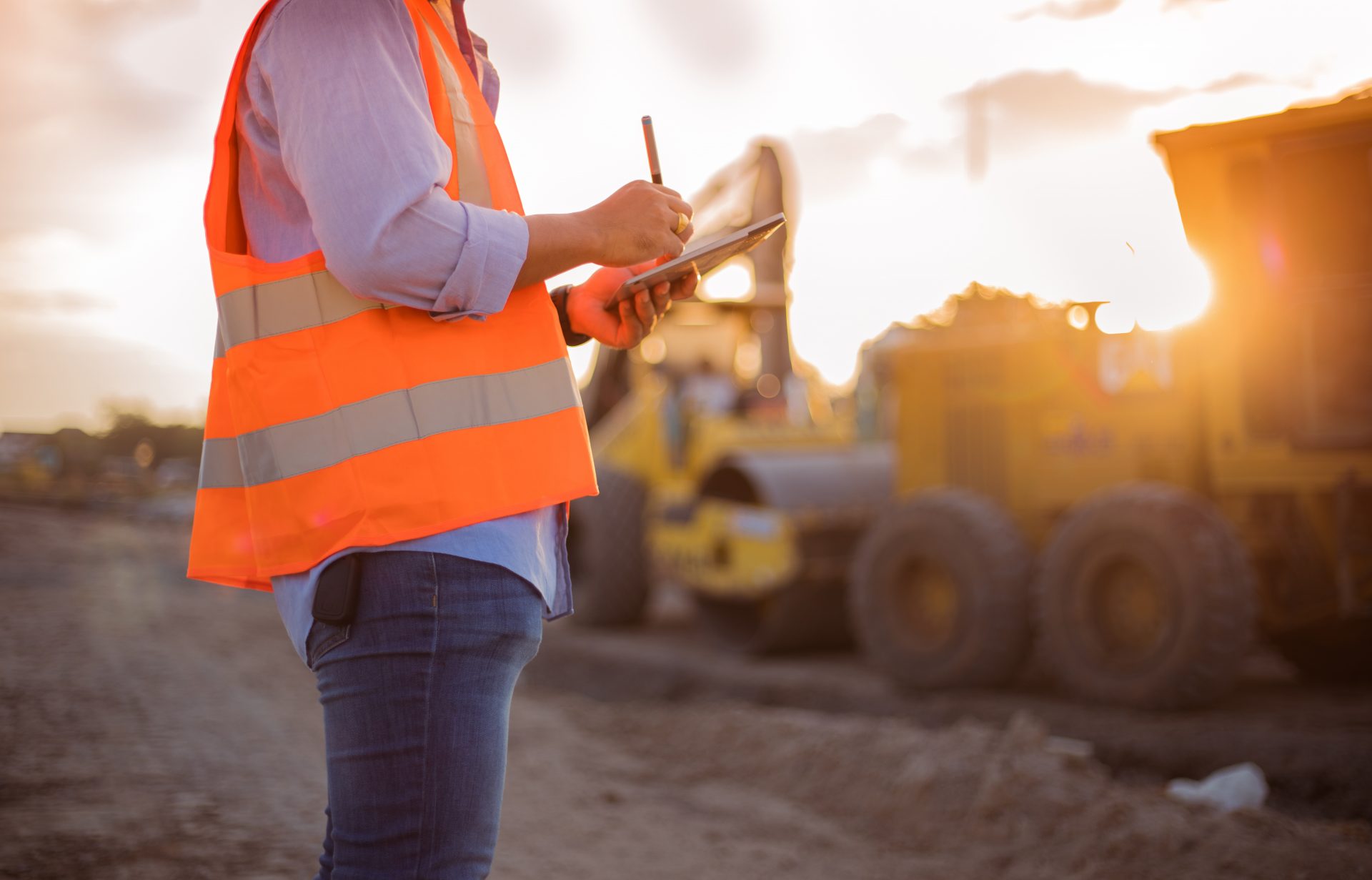
Site Classification FAQs
Slab
How is soil classified?
A soil sample can be classed into several kinds of soil textures. Texture, or ‘feel’ of the soil, affected by the relative proportion of sand, soil and clay it is made up of. For example, a coarse sand will feel gritty, whilst a wet clay will feel heavy and sticky. To determine the proportion of materials within the soil sample, a laboratory technician will conduct a simple soil test. Understanding the texture of the soil on which you will build a house is particularly important, as the texture directly impacts how the soil will react to various environmental conditions, such as drought or heavy rain.
Every soil sample is made up of varying proportions of sand, soil and clay, which all have varying particle sizes. Textures such as clay loam, silty clay, sandy loam and loamy sand describe a soil sample comprised of more than one material, whilst ‘clay’ would indicate 100% clay particles, for example.
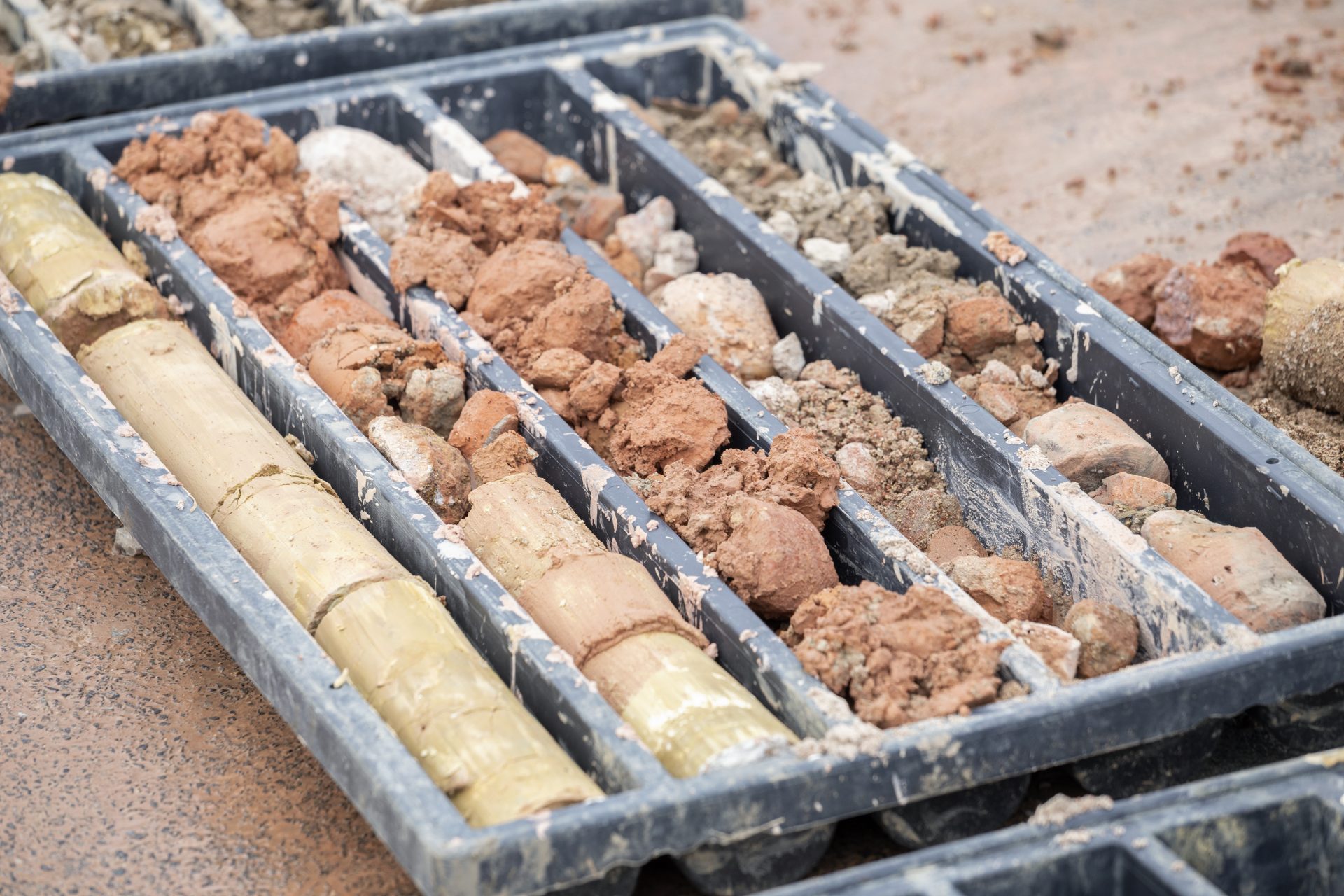
What is a site classification report?
A site classification report is an essential part of foundation design. The report will ultimately guide which type of footing or foundation can be constructed and the parameters which will govern design. Failure to adhere to the foundation guidance outlined in the site classification report could lead to defects and damage to the foundation in the future. Site classification reports are based on Australian Standard AS 2870 and are governed by the soil type and how it reacts to changes in moisture.
What are the site classifications?
Per Standard AS 2870, there are seven site classifications that Australian engineers and builders must account for. They are Class A, Class S, Class M, Class H1, Class H2, Class E and Class P. These site classifications vary from some that are very conducive to foundation construction to others very difficult for construction and prone to movement. Designing foundations in accordance with the standard classification guidelines should lead to minimal long-term damage and low likelihood of failure.
|
Site Classification (Ys) |
Description |
|
A – |
Typically sand or rock sites with little to no movement due to change in moisture. |
|
S Ys = 0 to 20mm
|
Slightly reactive clay sites that may experience slight ground movement with fluctuations in moisture. |
|
M Ys = 20 to 40 mm
|
Moderately reactive clay sites which may experience moderate levels of ground movement. |
|
H1 Ys = 40 to 60 mm |
Highly reactive clay sites which are prone to high levels of ground movement. |
| H2
Ys = 60 to 75mm |
Highly reactive clay sites which may experience very high levels of ground movement. |
|
E Ys greater than 75mm |
Extremely reactive sites, which may experience extreme ground movement from moisture changes. |
|
P – |
Problematic sites are marked by the presence of filled material and can vary widely across the site. Class P sites are typically composed of soft clays, loose sand, silt and may have abnormal water conditions. |
Ys = surface characteristic movement
|
Site Classification (Ys) |
Description |
|
A – |
Typically sand or rock sites with little to no movement due to change in moisture. |
|
S Ys = 0 to 20mm
|
Slightly reactive clay sites that may experience slight ground movement with fluctuations in moisture. |
|
M Ys = 20 to 40 mm
|
Moderately reactive clay sites which may experience moderate levels of ground movement. |
|
H1 Ys = 40 to 60 mm |
Highly reactive clay sites which are prone to high levels of ground movement. |
| H2
Ys = 60 to 75mm |
Highly reactive clay sites which may experience very high levels of ground movement. |
|
E Ys greater than 75mm |
Extremely reactive sites, which may experience extreme ground movement from moisture changes. |
|
P – |
Problematic sites are marked by the presence of filled material and can vary widely across the site. Class P sites are typically composed of soft clays, loose sand, silt and may have abnormal water conditions. |
Ys = surface characteristic movement
|
Site Classification (Ys) |
Description |
|
A – |
Typically sand or rock sites with little to no movement due to change in moisture. |
|
S Ys = 0 to 20mm
|
Slightly reactive clay sites that may experience slight ground movement with fluctuations in moisture. |
|
M Ys = 20 to 40 mm
|
Moderately reactive clay sites which may experience moderate levels of ground movement. |
|
H1 Ys = 40 to 60 mm |
Highly reactive clay sites which are prone to high levels of ground movement. |
| H2
Ys = 60 to 75mm |
Highly reactive clay sites which may experience very high levels of ground movement. |
|
E Ys greater than 75mm |
Extremely reactive sites, which may experience extreme ground movement from moisture changes. |
|
P – |
Problematic sites are marked by the presence of filled material and can vary widely across the site. Class P sites are typically composed of soft clays, loose sand, silt and may have abnormal water conditions. |
Ys = surface characteristic movement
What are the different types of slab?
Slabs are very popular for home foundations in Australia, and your engineer will know which type is best by studying the site classification and using the AS 2870 and the standards for concrete slabs and footings. A slab-on-grade is the simplest type of slab and is designed to be cast directly on soil or rock. Waffle slabs consist of reinforced concrete edge beams and strip footings that support the slab. The strip footings and slab form a grid, hence the name. Waffle slabs do not function well when dealing with highly reactive and expansive soils because the grid of concrete below the slab does not lend itself to good drainage.
Mat slabs or raft foundations are best suited for commercial buildings or very large homes or situations where a structure must cover a large area with low bearing capacity. Raft slabs are designed similarly, but are cast-in-place on site whereas waffle slabs may be cast off site. Raft slabs may also have larger internal footings to support columns.
How thick is a normal house slab?
A typical house slab will be 85-385 mm thick. The thickness will vary depending on the site classification and existing site conditions, as well as the loads that will be applied to the slab. A slab that will sit on a dry, sandy soil that is not subject to movement will be simpler than a slab that will sit on a reactive clay. Additionally, heavy loading will increase the thickness of the slab and may also require heavier steel reinforcement.
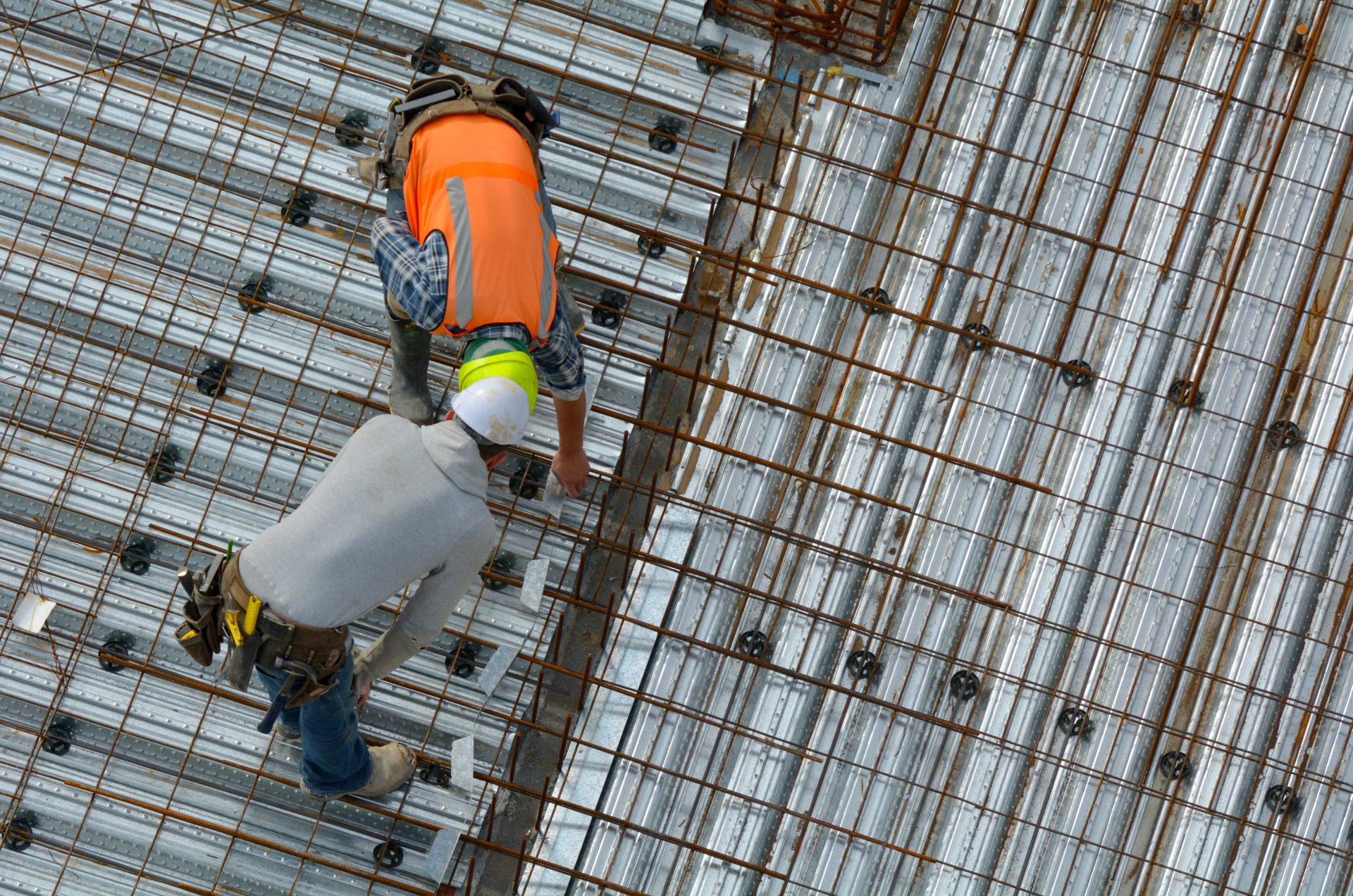
What is an M class slab?
An M Class Slab is made for sites classified as M. Depending on the classification your site, engineers will decide the type of reinforcement your slab requires. A waffle raft slab or waffle pod slab is the most appropriate slab for an M class site, and is a concrete slab that is constructed entirely above the ground. The slab is cast by pouring concrete over a grid of polystyrene blocks. These slabs are cheaper to build and easier to install than other reinforced slabs and use 30% less concrete and 20% less steel than a stiffened raft slab. The waffle raft slab can be used with any site classification, but are better suited for flat ground. Waffle raft slabs also work with lightly to moderately reactive clay sites because they are not fully embedded in the soil.
Can I pour a 2-inch concrete slab?
A 2-inch (50 mm) thick slab is the bare minimum thickness that can be poured for a bare concrete slab. A 2-inch slab is a very minimal slab, and will not be able to accommodate reinforcement. A slab of this thickness will crack quickly and will not be able to carry much weight. A typical paving slab is simplest type of slab, with a minimum thickness of 100 mm.
Foundation
What are the common types of foundations for houses?
Foundations are the structural elements that provide structural support for your home, and cater for the unique soil conditions and weight of the house. The most common types of footing for house foundations or other residential structures that use shallow foundations include:
- slabs,
- stiffened rafts,
- waffle rafts
- strip footings,
- pad footings,
- pier/pile footings, and
- raised sub-floors.

How do you seal the outside of a home foundation?
There are a number of ways to seal the outside of your home’s foundation, including chemical sealants that coat concrete and wick water away, drain boards or other membranes. After construction of your home is complete, the biggest threat to the long-term structural integrity of the foundation is water infiltration and seepage. Therefore, sealing your home’s foundation is critical. Groundwater levels typically change throughout the seasons and can lead to movement and cracking in the foundation. When it rains, water needs to be able to drain, and unfortunately, it will typically follow drainage paths along foundation walls. It is also important to note that sealing a foundation does not prevent soil movement. Therefore, it is important to firstly have a well-designed foundation that can withstand the site conditions.
What do you put around the foundation of a house?
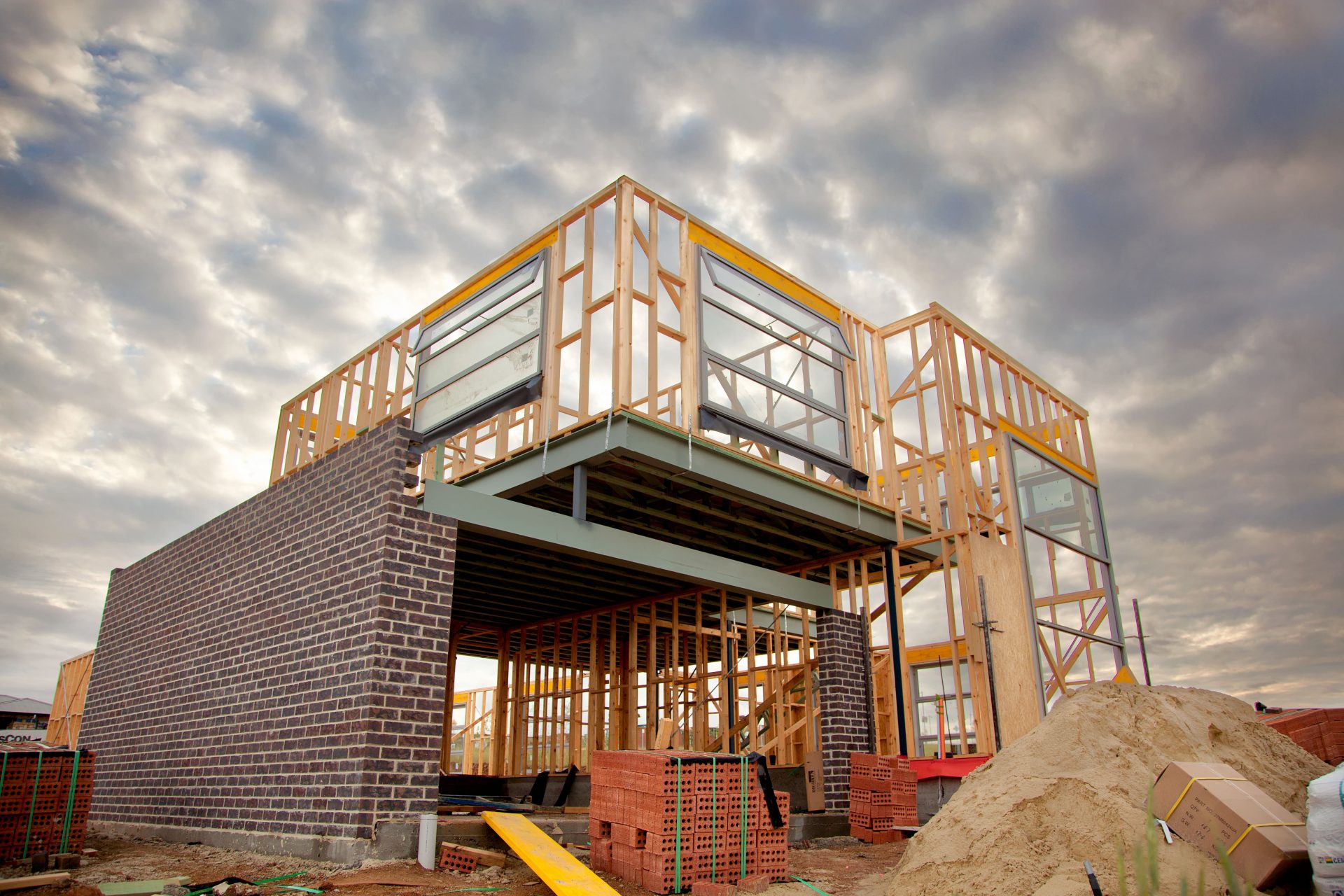
What is the best foundation?
There is no right answer to this question. The best foundation for a house or building is the foundation that has been selected by the engineer in accordance with the site classification and bearing soil. The soil type and building classification will determine the type of footing that will be best for that specific structure. A shallow foundation may be the best foundation where soil conditions are good or applied loads are minimal. However, on a site with soft clays, weak rock or heavy loads may require a deep foundation to bridge to stronger bearing material.
What is the cheapest foundation for a house?
The cheapest foundation for a house is a simple slab on ground on a flat site. This is the easiest foundation to construct as it requires minimal excavation and earthwork. When a slab on grade is selected, the contractor lays a slab directly on the bearing soil on a thin layer of gravel, which is used to aid in drainage around the concrete. A slab on ground offers a cost-effective engineered solution that can be constructed in a timely manner.
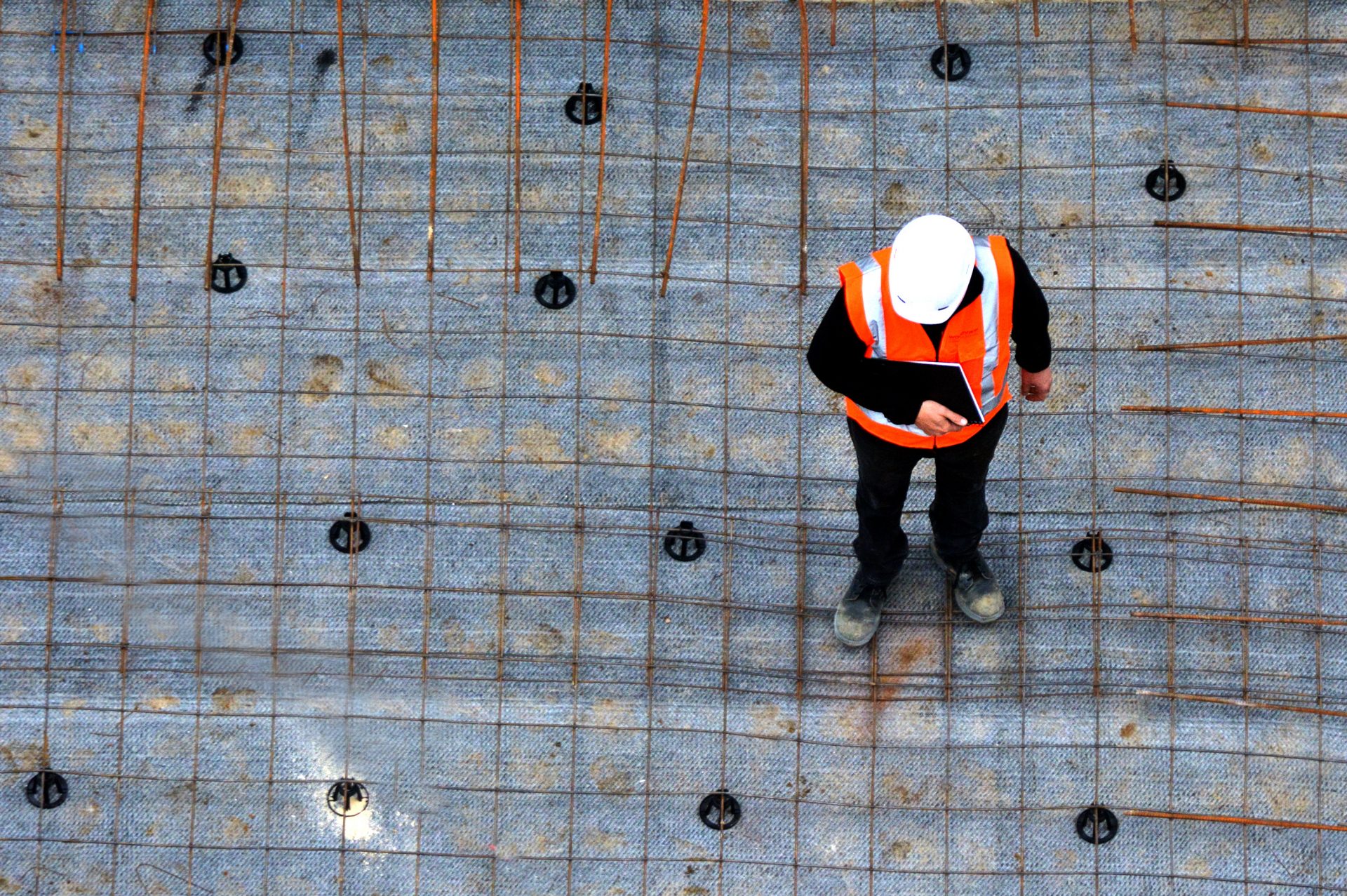
What is the strongest foundation for a house?
Your house’s foundation supports the entire frame of your dwelling and everything you put inside the house to live your life to the fullest, so it needs to be strong. Just how strong will depend on how big your house is and how you plan to fill it. Strength likely won’t be the governing factor in foundation design for most homes, because most home foundations experience similar loading (unless you’re going all out and filling your home with marble staircases and statues).
There are several different types of footings that can be used for home foundations such as slab on ground and stumps. Slab foundations can also be very strong, especially when reinforced with steel bars. Finally, a pile foundation may be required when there are poor soil conditions on site. Pile foundations can be very strong. Follow the Australian Standards for Concrete Slabs and Footings and the expertise of a competent engineer to select a suitable foundation in accordance with the site classification.
What should I put around my foundation?
Once the foundation is in the ground, the homeowner’s next step is grading out the land around it. To understand what you should put around your foundation, you need to understand what you’re aiming for – keeping water away from the foundation. Most structural damage to foundations is due to the presence and movement of water. To prevent water from infiltrating their foundations, many homeowners build gravel beds around the edge of their foundation. Gravel does not retain water and has the added benefit of preventing weed growth. Be sure to build the gravel bed with a slope away from your foundation. This will ensure that all water is pushed away from your home.
If gravel isn’t an option, homeowners can turn to a clayey soil to form a semi-impermeable barrier. This is often done when the void space next to a basement foundation has been backfilled with excavated earth. When backfilling with excavated earth, it is important to remember that the backfill material will be looser and softer than its original state, and therefore more prone to movement and bulging as water moves through it.
What type of foundation is best for a house?
The most economical foundation for a house is typically a slab foundation. Slabs are cost effective and easy to construct. On a site with good soil, a slab can be constructed quickly with minimal excavation and can usually be built right on the soil or on top of a thin layer of gravel. Slab foundations work best in environments with warm, dry climates where movement due to frost heave or fluctuations in the water table are not a concern. Across Australia, the slab is the overwhelming choice for best foundation type.
Which type of soil is best for foundations?
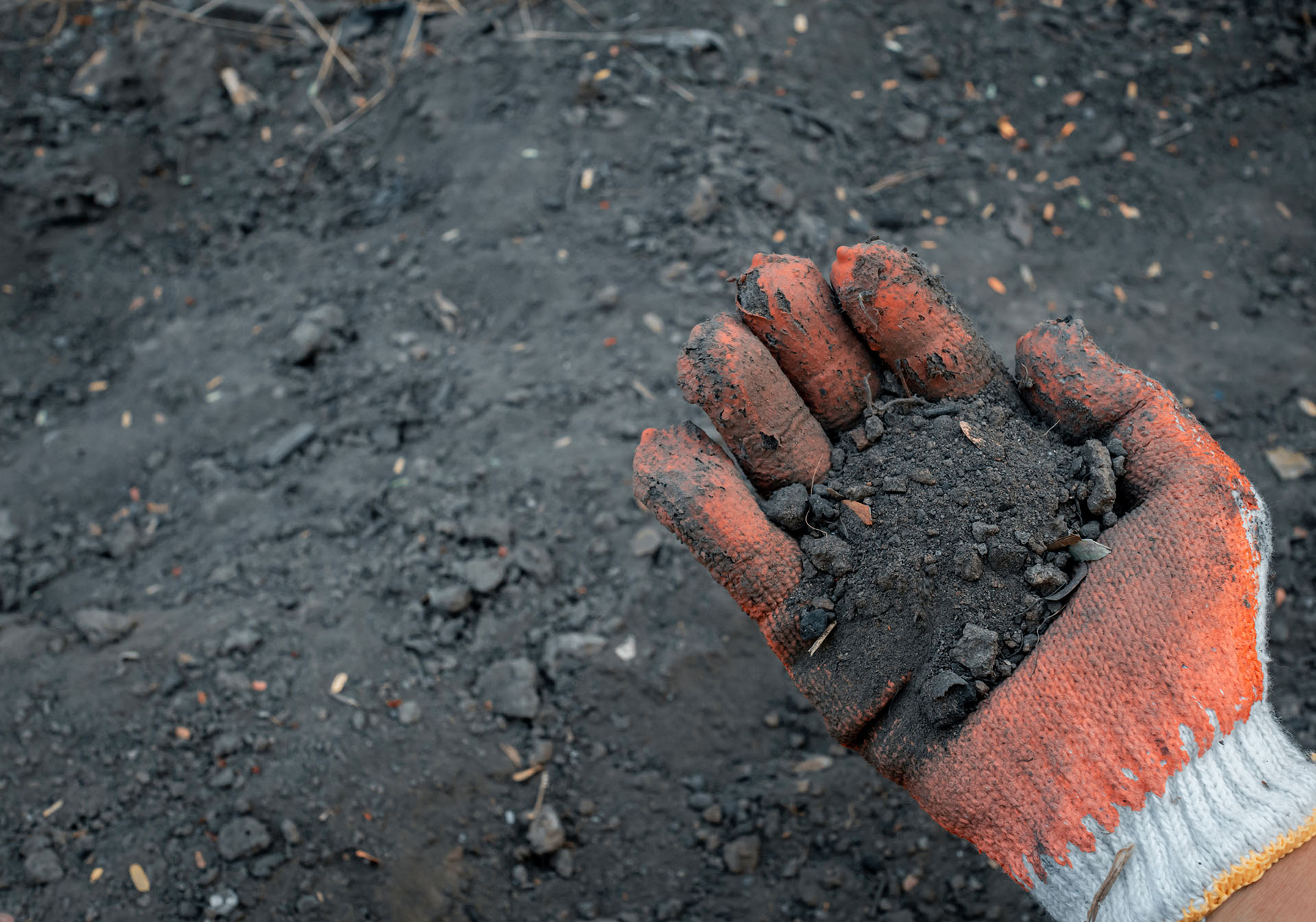
Textural
What is textural classification of soil?
There are three textural soil classifications – sand, silt and clay. The textural classifications are based on the size of the particles that dominate the composition of a given soil sample. Sand particles are the largest, while clay particles are the smallest. Most soils contain particles of all three textures. The soil’s engineering properties are largely driven by its texture. A sandy soil’s larger particles allow it to drain well due to the larger void spaces between particles. Clay soils have small pore spaces and do not drain well, but they do hold nutrients well, making them ideal for gardening and landscaping. Silt particles fall in between sandand silt, behaving more like sand when dry and more like clay when wet. See the soil texture triangle above to see how various soil samples are classed based on their composition.
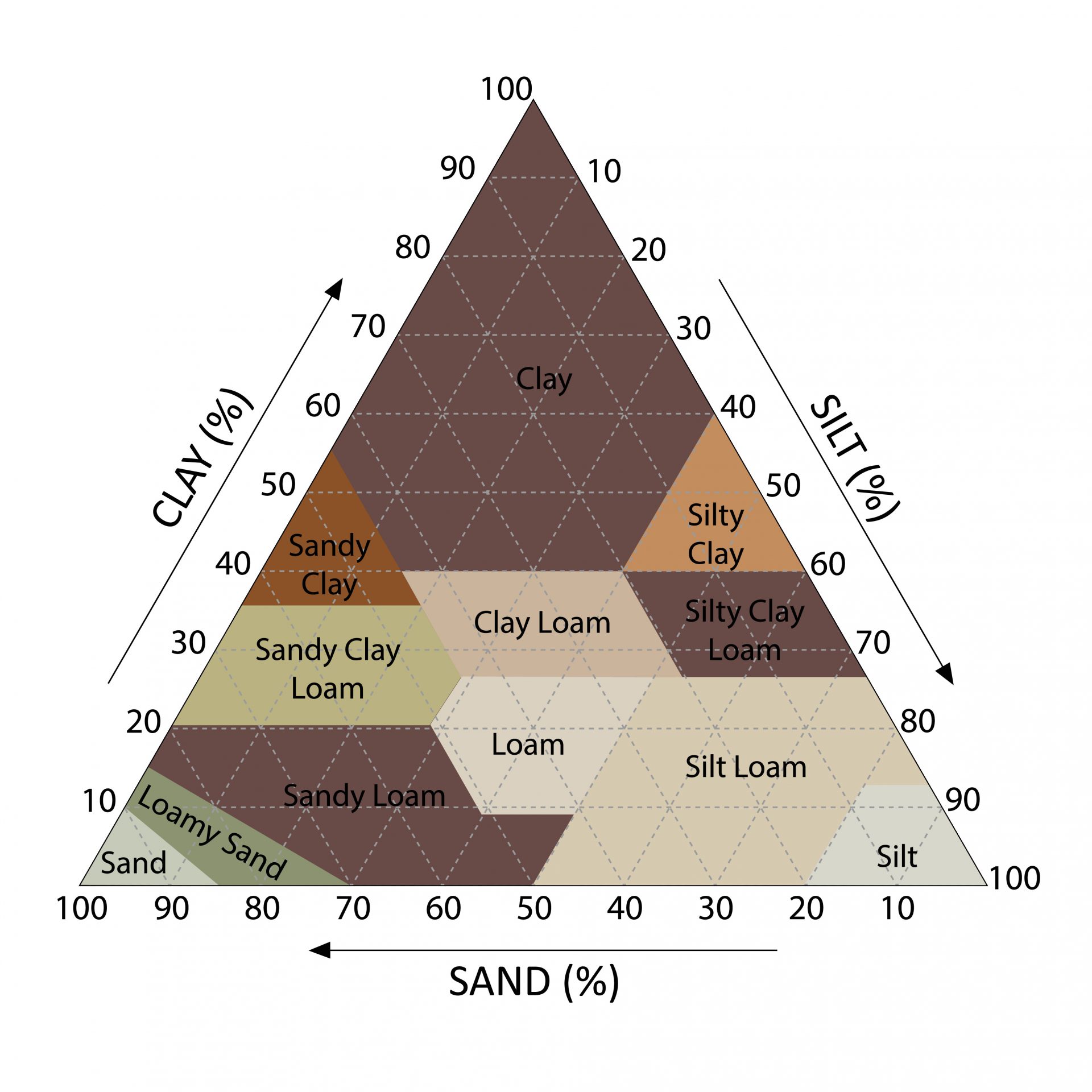
Construction
Is sandy soil good for construction?
The old parable about the foolish man who built his house on sand and watched it wash away isn’t exactly grounded in reality. In fact, sandy soil is typically very good for construction. It is easy to excavate, offers high bearing capacity when properly compacted and drains well. Sandy soils are good for supporting footings and slabs on grade. Unlike clay soils, sandy soils are not prone to movement and are not affected by fluctuations in groundwater levels. Much of Australia’s subsurface is composed of dense, dry sandy soils. These are exceptional for construction.
What is the best soil to build on?
Sand is the easiest soil to build on, so it may be considered the best soil to build on. A dense, dry sand will offer good bearing capacity for carrying loads, will not experience significant settlement and is less likely to be impacted by changing groundwater levels and temperature changes. Loamy soil, or a soil containing a mixture of sandy, silt and clay is also a good foundation material. All that being said, a good engineer will not be phased by having to deal with soft clays or urban fill material. They will be able to develop a solution that addresses the problematic geotechnical conditions.
What is the best soil to build a house on?
If you can’t found your house on solid bedrock, which will never shift or be affected by water, the next best thing is a dry, dense sand. The granular particles of a sandy soil lock into place well with each other and become very stable. Homebuilders will even go so far as to add sand to their foundation soil and compact it into place. Sand drains well and is not impacted by the seasonal rise and fall of groundwater or temperature changes. An engineer’s site classification report will be able to tell you what type of soils are present below your home and help point you towards the best foundation design.
What is the best ground to build on?
The best ground to build on is a flat, elevated site that will drain well and can accommodate an economical foundation design. Sloping ground can be built on but is more challenging. Locating a home at the base of a hill or in a low-lying area could create difficulties in the long run if stormwater collects near the foundation and drains below the house. In the end, it will be up to the homeowner and their engineers to determine the best location for their home. A difficult subsurface environment is no reason to shy away from building a home in a location you love, and the engineers at Intrax are ready to bring tackle whatever challenge you throw our way.
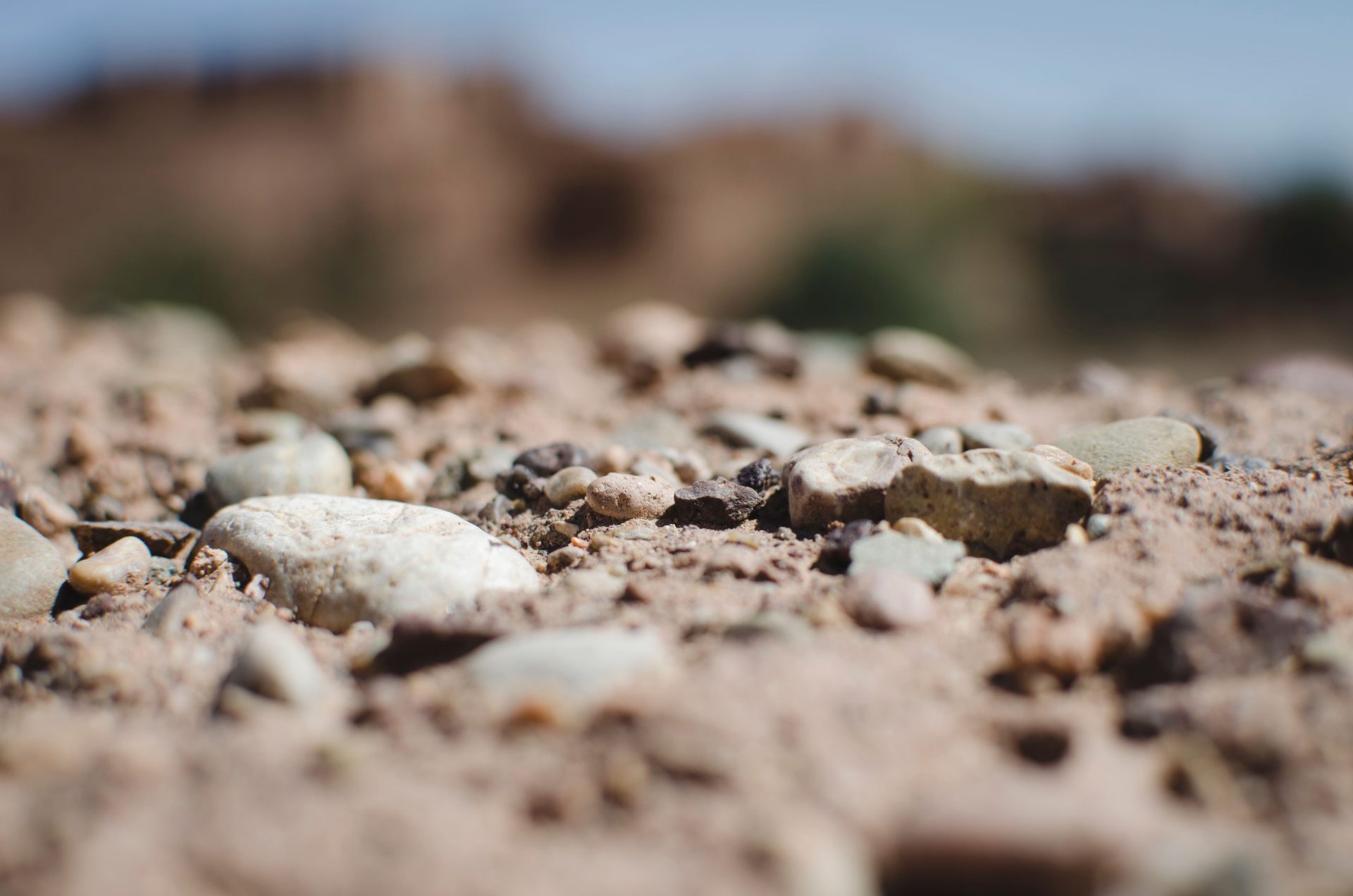
Join the dozens of home builders and developers who have turned to PredictSite and Intrax to cut down on their geotechnical costs, provide faster, more accurate estimates, refine their slab designs and determine how best to address problematic soils.
